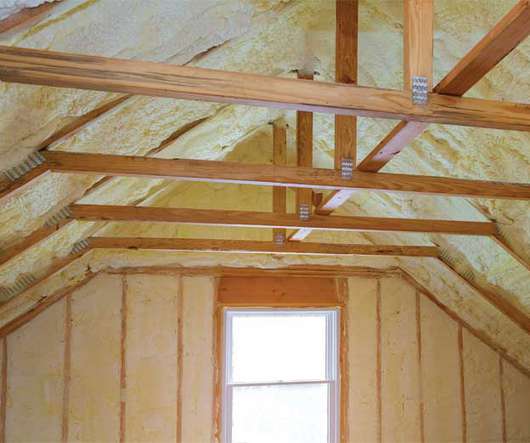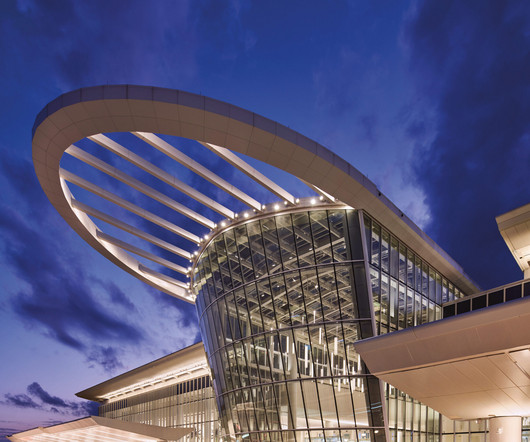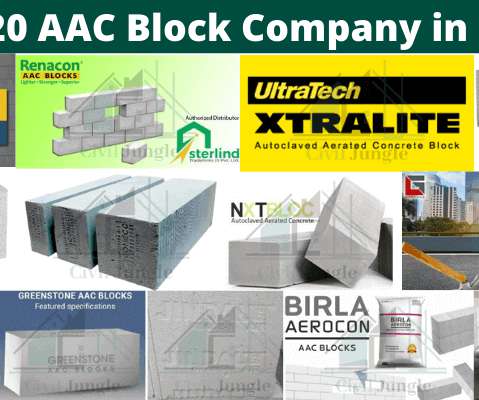New IBC rules for insulation in unvented enclosed roof framing assemblies
Construction Specifier
JULY 2, 2020
Low-slope and steep-slope unvented roof systems ( i.e. insulation and air barrier are applied directly to the underside of the roof deck) are common in applications where designers are seeking cost-effective and energy-efficient roof assemblies. insulation on the floor of the attic (Figure 1).












Let's personalize your content