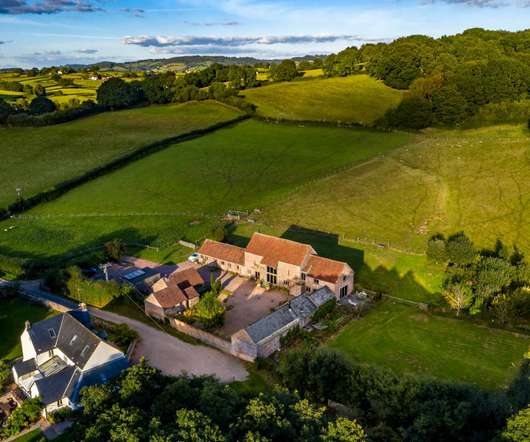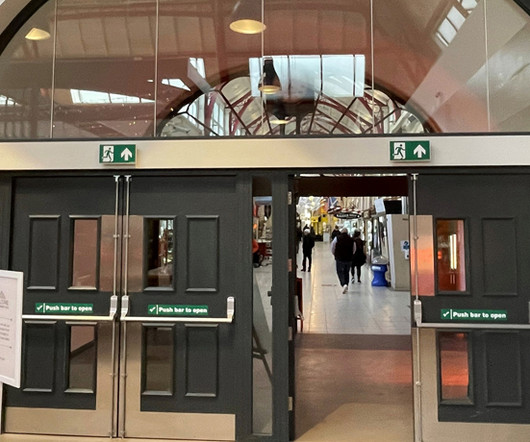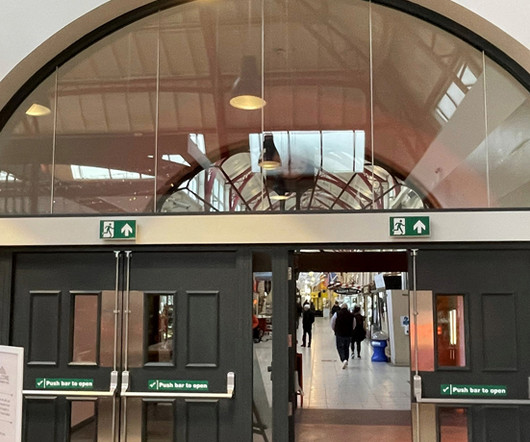Some British Barn Conversions
Natural Building
FEBRUARY 26, 2022
Modern design meets 200-year-old architecture at this delightful barn near Usk, in Monmouthshire. The 5,198sq ft interior has exposed stonework, beams and trusses, flagstone floors and vaulted ceilings. A staircase reaches up to a viewing gallery. Barn conversions also lend themselves easily to creating open-plan interiors.











Let's personalize your content