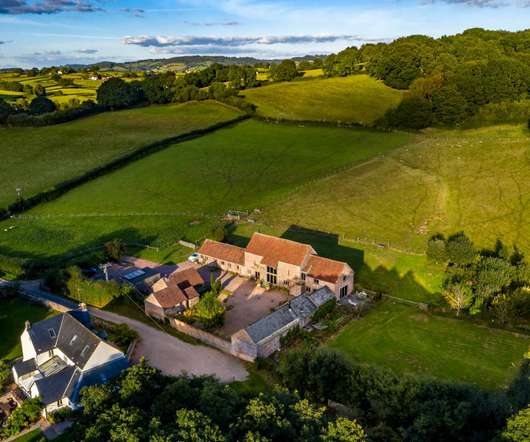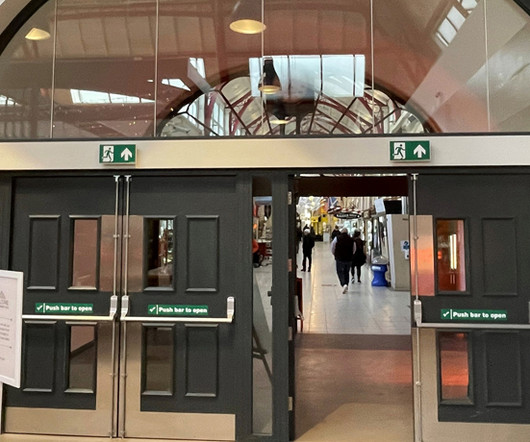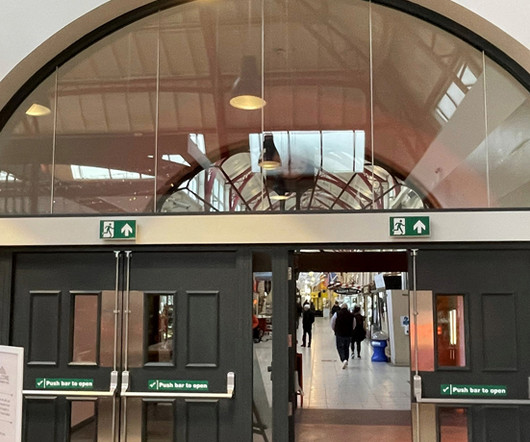Some British Barn Conversions
Natural Building
FEBRUARY 26, 2022
The 5,198sq ft interior has exposed stonework, beams and trusses, flagstone floors and vaulted ceilings. The heart of the house is the double-height living area, with its exposed trusses, glass paneling, wood burning stove and an oak spiral staircase reaching to the mezzanine library. A staircase reaches up to a viewing gallery.











Let's personalize your content