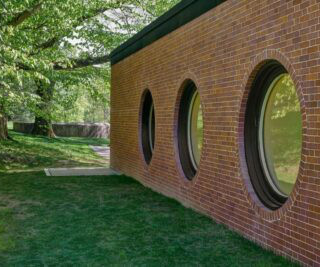The Complete Guide for Moving Into a New Build
UK Construction Blog
JUNE 19, 2025
A good surveyor will inspect everything from internal walls and doors to plumbing, electrics, loft insulation, and more — identifying problems that might otherwise go unnoticed. While things may still be drying out and adjusting, this is the ideal time to tick off some important admin, check systems, and lay the groundwork for a smooth start.

















Let's personalize your content