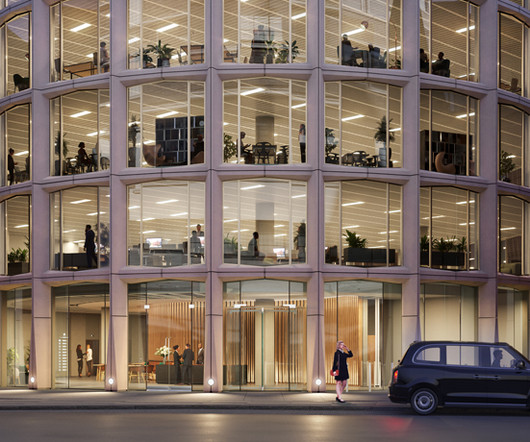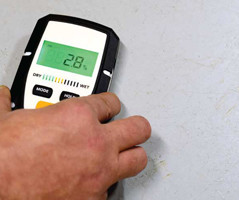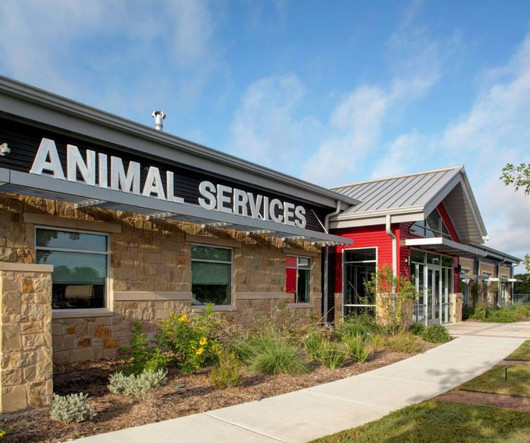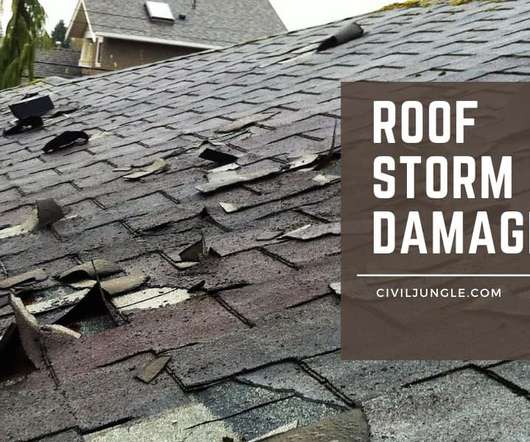Precast Concrete Lintels: The Ultimate Guide to Strength, Durability & Installation
UK Construction Blog
MAY 2, 2025
Available in various types (standard prestressed, high strength and fair-faced options) and sizes (widths from 100mm to 215mm and lengths from 600mm to 3000mm), these lintels can accommodate diverse building requirements. Each type offers unique characteristics suited to specific applications in masonry support systems.
























Let's personalize your content