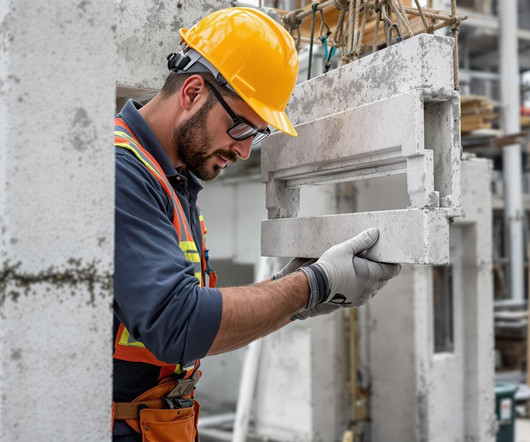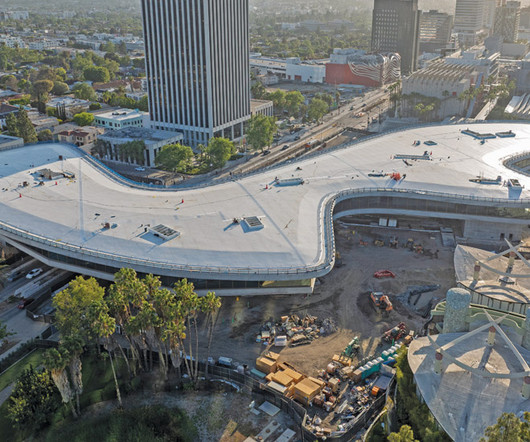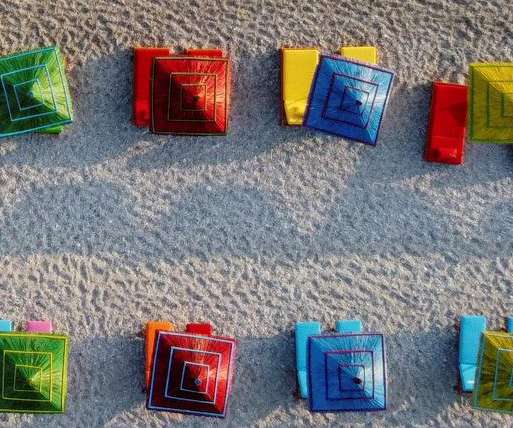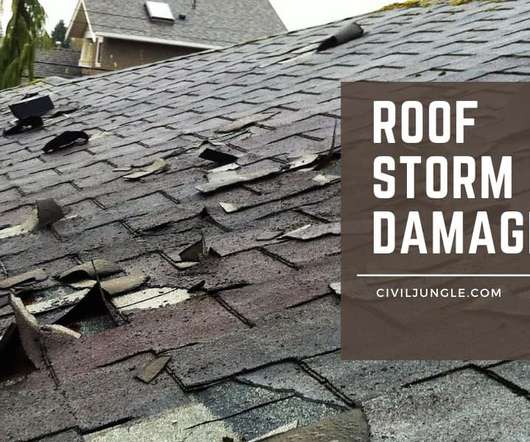Precast Concrete Lintels: The Ultimate Guide to Strength, Durability & Installation
UK Construction Blog
MAY 2, 2025
Each type offers unique characteristics suited to specific applications in masonry support systems. Their enhanced design accommodates heavier masonry loads, uniformly distributed timber floor loads, concrete floor weights, attic truss loads, and point loads from compound trusses or steel beams.













Let's personalize your content