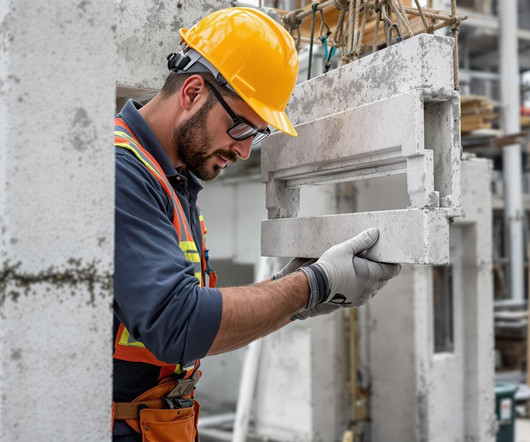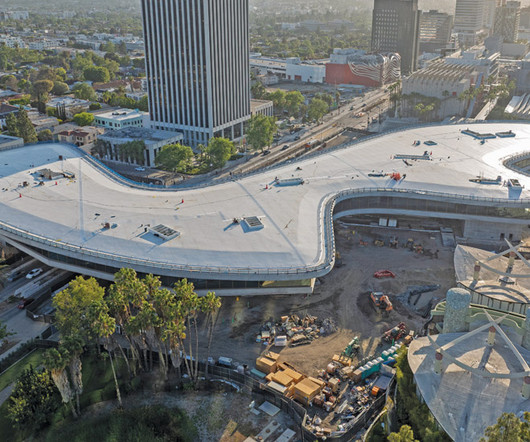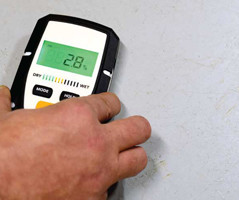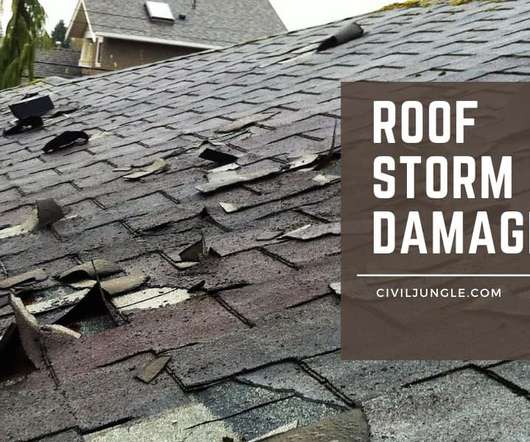Precast Concrete Lintels: The Ultimate Guide to Strength, Durability & Installation
UK Construction Blog
MAY 2, 2025
Key Takeaways Precast concrete lintels provide essential structural support above windows and doors, distributing weight evenly across surrounding walls whilst offering exceptional durability with lifespans exceeding 50 years. Each type offers unique characteristics suited to specific applications in masonry support systems.























Let's personalize your content