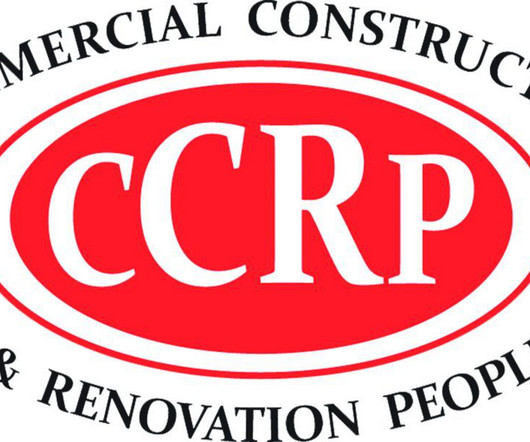Retail Construction Trends 2010 Update: Outside the Big Box
HardHatChat
AUGUST 11, 2010
It’s time to revisit another prediction I made last year in my blog post Commercial Constructions Trends to Watch in 2010 — Outside the Big Box. Meanwhile, tenants are asking for more concessions, such as co-tenancy clauses and included commercial construction work like full store fronts, bathrooms and full HVAC systems. Michigan Ave.,






















Let's personalize your content