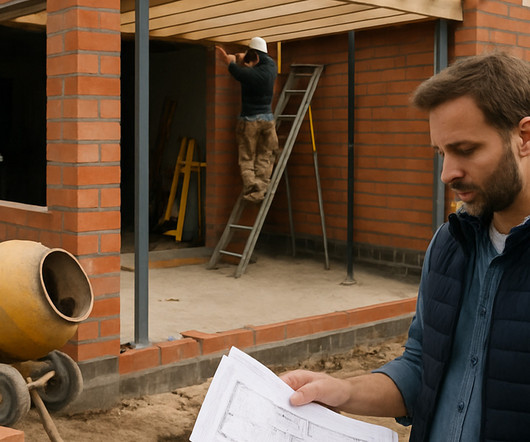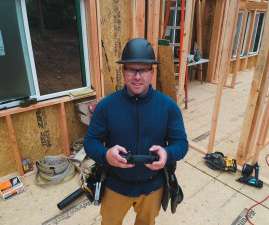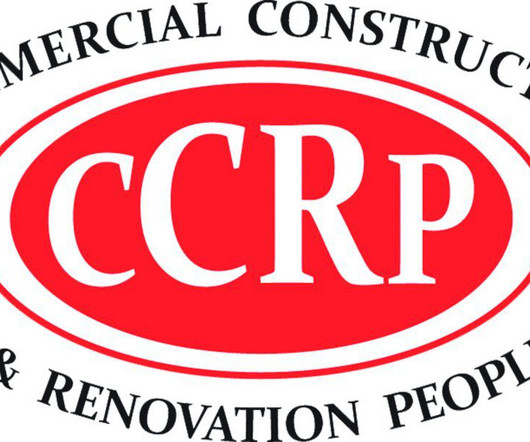Planning a House Extension? Here’s What to Expect From Start to Finish
UK Construction Blog
MAY 8, 2025
Budget Planning Establish a realistic budget early, accounting for construction costs, professional fees, permits, potential temporary accommodation, and a contingency fund of at least 10-15% for unexpected expenses. Document your specific requirements, including desired room sizes, functions, and special features.




























Let's personalize your content