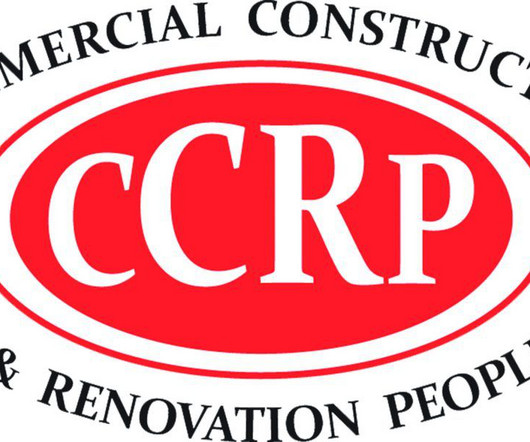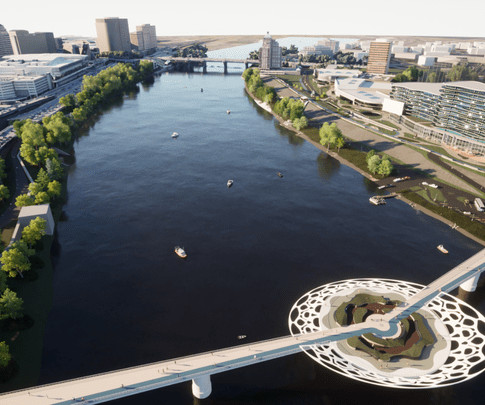Facilities Maintenance Checklist and Procedures
Job Order Contracting
SEPTEMBER 12, 2018
Clean scale from head(s) after removing and install cover plate. Remove fill tube cap, install spacer pipe and install fill tube. Remove fountain head cover(s) (if applicable) and install fountain head. Application: This standard applies to all installed sprinkler systems with nozzles. Check Points: Fall 1.













Let's personalize your content