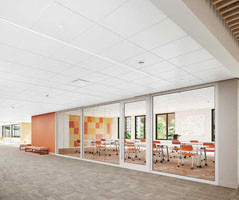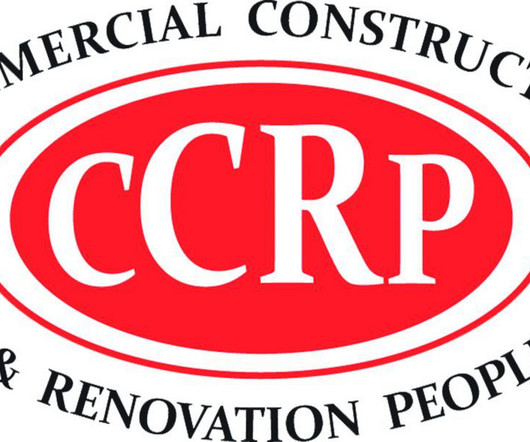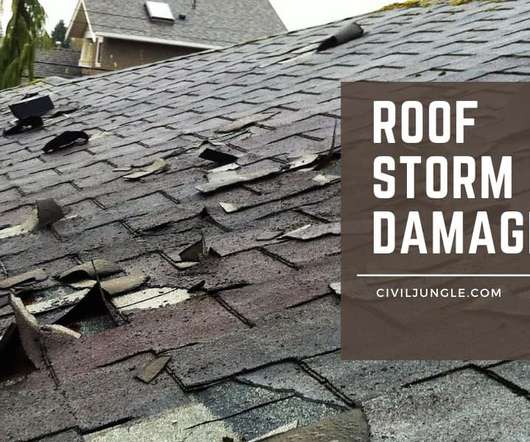5 Best Practices Of Energy Efficient Buildings
Construction Marketing
MARCH 28, 2022
Install Building Insulation. When heat and coolness dissipate, your heating, ventilation, and air conditioning (HVAC) system needs to work harder, thereby using up more electricity. As recommended, find the right HVAC contractor who can advise you on which systems are preferable for your building. .






















Let's personalize your content