FHSU Stroup Hall Addition and Renovation
The MCP Group
MAY 5, 2025
Bid Due Date | May 29, 2025 2:00 PM Project Description The project consists of a 30,856 sf 2-story addition with renovations and associated sitework.
This site uses cookies to improve your experience. To help us insure we adhere to various privacy regulations, please select your country/region of residence. If you do not select a country, we will assume you are from the United States. Select your Cookie Settings or view our Privacy Policy and Terms of Use.
Cookies and similar technologies are used on this website for proper function of the website, for tracking performance analytics and for marketing purposes. We and some of our third-party providers may use cookie data for various purposes. Please review the cookie settings below and choose your preference.
Used for the proper function of the website
Used for monitoring website traffic and interactions
Cookies and similar technologies are used on this website for proper function of the website, for tracking performance analytics and for marketing purposes. We and some of our third-party providers may use cookie data for various purposes. Please review the cookie settings below and choose your preference.

The MCP Group
MAY 5, 2025
Bid Due Date | May 29, 2025 2:00 PM Project Description The project consists of a 30,856 sf 2-story addition with renovations and associated sitework.
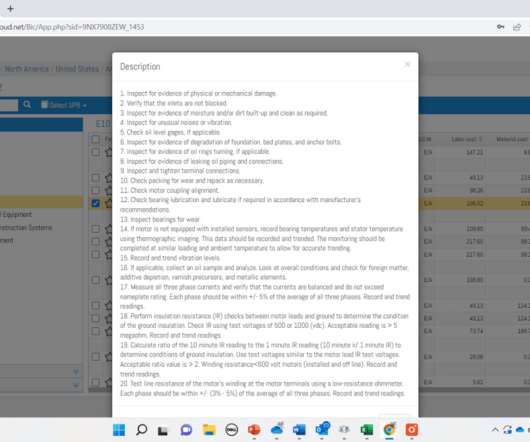
Job Order Contracting
DECEMBER 14, 2022
to name a few. #2. to name a few. #2. to name a few. #2. Implement a robust physical asset facilities maintenance process integrating scheduled, unscheduled repairs, and preventive maintenance tasks. #3.
This site is protected by reCAPTCHA and the Google Privacy Policy and Terms of Service apply.
How to Streamline Payment Applications & Lien Waivers Through Innovative Construction Technology
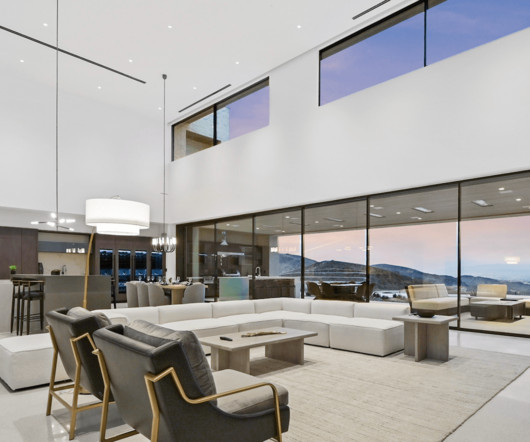
The Pro Builder
OCTOBER 25, 2023
The New American Home (TNAH) 2023 not only showcases stunning design and views of the Las Vegas Valley but also serves as a model of high performance in home design, from the home's natural resource efficiencies and renewable energy systems to the healthy, comfortable indoor environment it provides for its owners. efficiency rating.
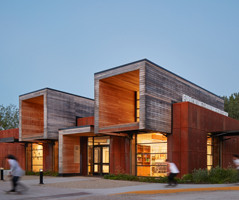
Construction Specifier
AUGUST 15, 2023
m 2 (10-sf) floor-to-ceiling windows facing the park. When raised, the hangar doors form a canopy over the fritted glass , providing shade and preventing birds from mistaking the reflected landscape in the windows for open space. The Chicago Parks District aims to balance openness with security, even when park staff is off-site.

Construction Specifier
AUGUST 1, 2023
The brise soleil system, found in modernist L.A. The project’s exterior brise soleil system is one aspect of the design, which will also frame sightlines of the surrounding L.A. homes, on Midfield Satellite Concourse (MSC) South. Photos courtesy Los Angeles World Airports (LAWA).
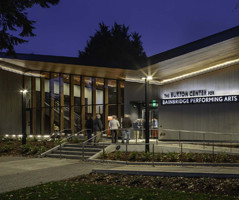
Construction Specifier
FEBRUARY 15, 2024
The renovated auditorium features improved seating, sightlines, and accessibility, along with enhanced finishes, energy-efficient lighting, and revitalized support spaces and building systems. The roof and ceiling plane echoes the region’s architectural vernacular and is expressive of the building program.

BDC Network
SEPTEMBER 28, 2023
Getting to the structure is not always easy and may mean removing existing ceilings and wall finishes long before the general demolition begins. Issue 3: Structural design for mechanical, electrical, and plumbing Coordinate with the structural engineering team as you plan unit layouts, plumbing, and HVAC.
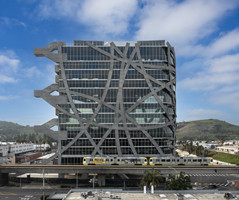
Construction Specifier
MAY 23, 2023
In addition, a mezzanine is suspended from the ceiling above the 7.32-m In fact, the building’s lobby is located 228 m (750 ft) from Exposition Light Rail transit station via a landscaped pedestrian walk and direct stairs to the lobby. High-performance mechanical systems. m (14 ft), 5.18 m (17 ft), and 7.32 Natural site cooling.

The MCP Group
APRIL 19, 2024
Bid Due Date | May 16, 2024 2:00 PM Project Description The project consists of a new 34,551 sf three-story, steel framed building with associated sitework. 2021 Addenda ADD 1 The post ESU Nursing & Student Wellness Center appeared first on MCP GROUP.

The MCP Group
MAY 15, 2024
Location Manhattan, Kansas Plans KSU Agronomy Research & Innovation Center Combined Plans Specifications KSU Agronomy Research & Innovation Center Combined Specifications General Information Bid Invitation KSU Agronomy Research & Innovation Center MCP Supplemental Conditions.2021

Building Information Management
MAY 4, 2016
Building cost models are based upon major buildings systems as defined by the Uniformat II classification system. Building and/or system models are experience-based and useful for conceptual cost estimating and/or capital renewal and/or life-cycle capital planning. C3030 Ceiling Finishes. D1090 Other Conveying Systems.

Building Information Management
MAY 4, 2016
Building cost models are based upon major buildings systems as defined by the Uniformat II classification system. Building and/or system models are experience-based and useful for conceptual cost estimating and/or capital renewal and/or life-cycle capital planning. C3030 Ceiling Finishes. D1090 Other Conveying Systems.
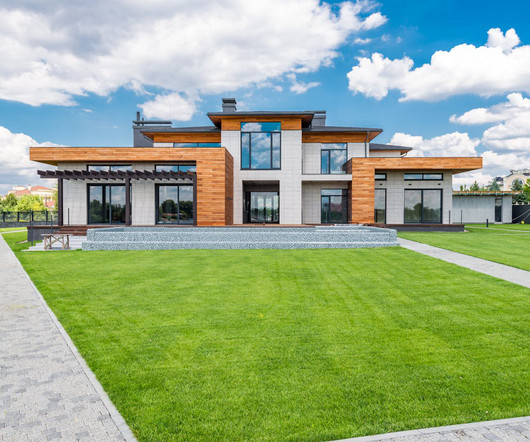
UK Construction Blog
FEBRUARY 17, 2025
Landscaping Considerations Smart landscaping can help deter pests from approaching your home. 3 – Invest in Energy-Efficient Systems and Appliances Photo by Riki Risnandar on Pexels Incorporating energy-efficient systems and appliances into your home helps reduce your utility bills and minimizes maintenance costs over time.

The MCP Group
FEBRUARY 7, 2024
Bid Due Date | March 7, 2024 2:00 PM Project Description The project consists of a new 79,507 sf PEMB arena with heavy timber framing, structural steel and associated sitework. 2021 Addenda ADD 1 The post KSU Animal Science Arena appeared first on MCP GROUP.

The MCP Group
DECEMBER 18, 2023
Bid Due Date | January 16, 2024 2:00 PM Project Description The project consists of a 102,000 sf phased interior renovation with associated sitework. 2021 Addenda ADD 1 The post FHSU Forsyth Library Renovation appeared first on MCP GROUP.

The MCP Group
SEPTEMBER 19, 2023
Bid Due Date | October 5, 2023 4:00 PM Project Description The project consists of a 7,690 sf new 2-story steel framed building and sitework. 2021 Addenda None at this time.

The MCP Group
DECEMBER 20, 2023
Location New Century, Kansas Plans A-014626 Drawings Specifications KDOT Gardner Subarea Complex Combined Specifications General Information KDOT Gardner Subarea Complex Bid Invite MCP Supplemental Conditions.2021 2021 Addenda ADD 1 The post KDOT Gardner Subarea Complex appeared first on MCP GROUP.

The MCP Group
OCTOBER 27, 2023
Location Lawrence, Kansas Plans Capitol Federal Free State Branch Combined Plans Specifications On the Plans. 64 FS_Geotech Report 09.20.23 General Information Bid Invitation Capitol Federal Free State Branch Bank BP #1 MCP Supplemental Conditions.2021 2021 Addenda None at this time.

The MCP Group
OCTOBER 27, 2023
Location Lawrence, Kansas Plans Capitol Federal Free State Branch Combined Plans Specifications On the Plans. 64 FS_Geotech Report 09.20.23 General Information Bid Invitation Capitol Federal Free State Branch Bank BP #2 MCP Supplemental Conditions.2021 2021 Addenda None at this time.

The MCP Group
AUGUST 14, 2023
Bid Due Date | August 31, 2023 2:00 PM Project Description New Construction of a 4-story wood-framed hotel that will include but not be limited to cast-in-place concrete, unit masonry, Manufactured masonry veneer, structural steel, metal fabrications, rough carpentry, wood trusses, finish carpentry, wood casework, FRP, waterproofing, building insulation, (..)

BDC Network
JUNE 16, 2023
Sydney Unnerstall Contractors Designers Designers / Specifiers / Landscape Architects Engineers Facility Managers Architects Building Owners AEC Tech Augmented Reality Virtual Reality Take a moment to picture yourself entering your new building for the first time. HOW DOES VR HELP WITH FINISHES AND FINAL DECISIONS?

The MCP Group
JUNE 26, 2023
Bid Due Date | July 19, 2023 2:00 PM Project Description New Construction of a 4 story wood framed hotel that will include but not be limited to cast-in-place concrete, unit masonry, Manufactured masonry veneer, structural steel, metal fabrications, rough carpentry, wood trusses, finish carpentry, wood casework, FRP, waterproofing, building insulation, (..)

The MCP Group
JUNE 26, 2023
Bid Due Date | July 19, 2023 2:00 PM Project Description New Construction of a 4-story wood-framed hotel that will include but not be limited to cast-in-place concrete, unit masonry, Manufactured masonry veneer, structural steel, metal fabrications, rough carpentry, wood trusses, finish carpentry, wood casework, FRP, waterproofing, building insulation, (..)

The MCP Group
JANUARY 31, 2024
Bid Due Date | February 20, 2024 12:00 PM Project Description New Construction of a 4-story wood-framed hotel that will include but not be limited to cast-in-place concrete, unit masonry, Manufactured masonry veneer, structural steel, metal fabrications, rough carpentry, wood trusses, finish carpentry, wood casework, FRP, waterproofing, building insulation, (..)
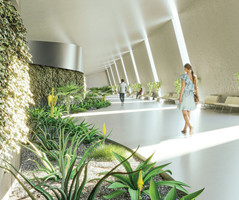
Construction Specifier
MAY 2, 2025
Specifiers and architects should consider the integration of HVAC systems that exceed ASHRAE 62.1 standards, employ MERV 13 or higher filtration, and offer dedicated outdoor air systems. Monitoring HVAC system performance in real-time helps teams track air quality and energy use.

Buildern
MAY 4, 2023
We’ll break down the language barriers, empowering you with the knowledge to navigate the construction landscape with confidence. These guidelines cover everything from how structures are designed to the electrical systems, plumbing, fire safety measures, and even accessibility.
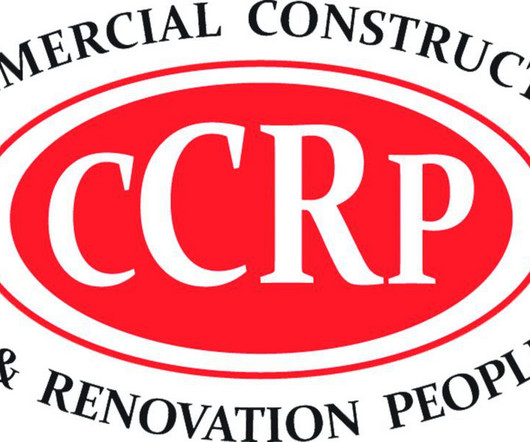
CCR Magazine
SEPTEMBER 26, 2024
Dimensions – Carefully determine square footage and ceiling heights needed for the best functionality now and future. Design to meld with the surrounding landscape for pleasant curb appeal. Special Features – Windows, skylights, ventilation systems, insulation, outlets, and plumbing enable workshops.

Building Information Management
JULY 26, 2012
performance building rating system in the United States. Alliance Environmental & Natural Systems Utilities, LLC. Alternative Energy Systems. Center for Maximum Potential Building Systems. Living Machine Systems, L3C. New Leaf Systems, Inc. North Shore LIJ Health System. Plumb architecture.

Building Information Management
JULY 20, 2012
The next phase of generic content includes floor finishes, panel partitions, panel cubicles, signage, sanitaryware and hard landscaping. This work is backed up by a team of Technical Authors comprising architects, structural engineers, landscape architects and service engineers. Graphical data. Relevant to the UK construction industry.

Building Information Management
JULY 27, 2016
The MasterFormat numbering system and titles provide a common, transparent manner to readily communicate construction item, tasks, and associated information. Divisions are the top Level (Level 1) in the hierarchy of the classification system. 01 86 16 Plumbing Performance Requirements. 00 00 00 Procurement and Contracting.

Building Information Management
JULY 27, 2016
The MasterFormat numbering system and titles provide a common, transparent manner to readily communicate construction item, tasks, and associated information. Divisions are the top Level (Level 1) in the hierarchy of the classification system. 01 86 16 Plumbing Performance Requirements. 00 00 00 Procurement and Contracting.

Building Information Management
JUNE 22, 2012
Reviewers admired the system’s three levels of increasing knowledge, skills and abilities as a “concept”, but did not believe it was implementable government-?wide. Sys tem Des ign: We developed a system that focused on the highest impact core competencies common to every agency -? Oppor tunity: The web-?tool
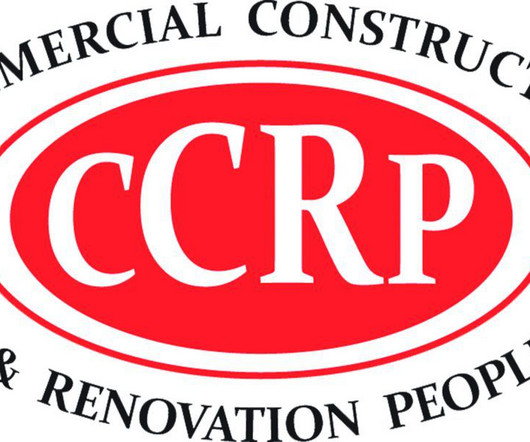
CCR Magazine
NOVEMBER 19, 2024
Air circulation: A ceiling fan or a whole-house ventilation system helps air regulate indoor qualities. Key Considerations: Orientation: Positioning your home to take advantage of sunlight, views, and natural landscape features is essential. Then plumbing and electrical systems are added to erect the skeleton of the house.

Building Information Management
JULY 26, 2016
ASC: Above Suspended Ceiling. ATC: Acoustical Tile Ceiling. CLG: Ceiling. CTSC: Communications Systems Terminal Cabinet. EIFS: Exterior Insulation and Finish System. LA: Landscape Architect, Lightning Arrester. PLBG: Plumbing. PLG: Plumbing. PLMBG: Plumbing. PLUMB: Plumbing.

Building Information Management
JULY 26, 2016
ASC: Above Suspended Ceiling. ATC: Acoustical Tile Ceiling. CLG: Ceiling. CTSC: Communications Systems Terminal Cabinet. EIFS: Exterior Insulation and Finish System. LA: Landscape Architect, Lightning Arrester. PLBG: Plumbing. PLG: Plumbing. PLMBG: Plumbing. PLUMB: Plumbing.

Job Order Contracting
JANUARY 13, 2017
ASC: Above Suspended Ceiling. ATC: Acoustical Tile Ceiling. CLG: Ceiling. CTSC: Communications Systems Terminal Cabinet. EIFS: Exterior Insulation and Finish System. LA: Landscape Architect, Lightning Arrester. PLBG: Plumbing. PLG: Plumbing. PLMBG: Plumbing. PLUMB: Plumbing.

Natural Building
JULY 22, 2008
Using Earthbags as Ceiling Insulation. Use pre-manufactured floor and roof systems to eliminate solid sawn lumber whenever possible. Thermoplan and Zeigel Blocks. Urban Green Building. Timber Framing. Natural Building Network. Nader Khalili Died. Earthbag Tube Forming Machine. Global Warming Media. Earthbag Building in Haiti.

CCR Magazine
FEBRUARY 11, 2025
Cold weather can put extra strain on heating systems, while warm months require air conditioning to run efficiently. The combination of low temperatures, snow, and ice can lead to problems such as frozen pipes, higher energy bills, and HVAC system failures. One of the first things to do is check the heating system.

CCR Magazine
MARCH 18, 2025
Fewer Repairs and Maintenance Costs A new home comes with brand-new plumbing, electrical, roofing, and appliances. Warranty Protection Many companies that build homes offer warranties that cover major systems and structural components for several years, providing peace of mind to homeowners.
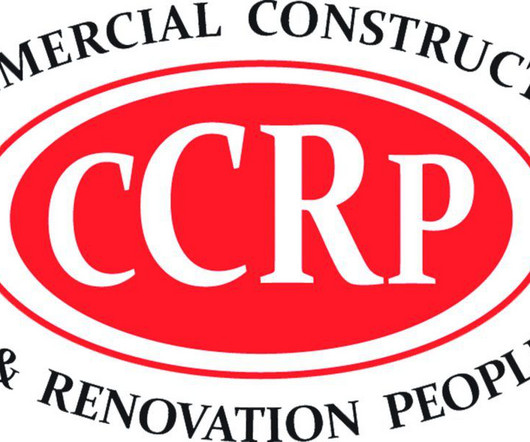
CCR Magazine
JANUARY 13, 2025
Lets just say, what we thought would be a simple cosmetic update ballooned into a full-blown plumbing overhaul. Electrical and Plumbing Old wiring can be a fire hazard. Outdated plumbing can cause leaks or low water pressure. Prioritize these systems to keep your home safe. It was painful to watch, expensiveand stressful.

CCR Magazine
APRIL 9, 2025
Prefer vaulted ceilings in the living room and an integrated home office? With the right planning, you can integrate modern HVAC systems, high-performance insulation, energy-efficient windows, and smart-home features that not only make life more convenient but also help save money on utility bills. Its all possible.
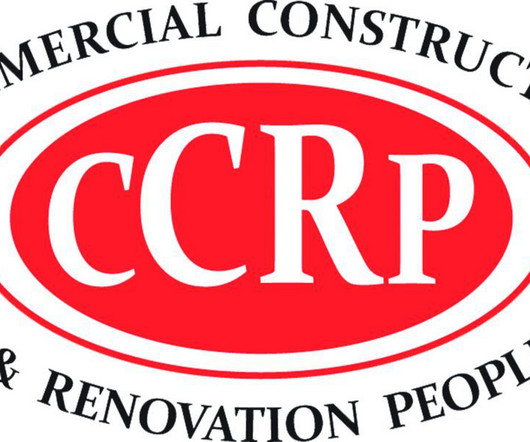
CCR Magazine
DECEMBER 11, 2024
In some cases, landscaping features such as flower beds or lawns that are positioned too close to the building can retain moisture and contribute to the problem. The moisture can cause unsightly stains and discoloration on walls and ceilings, as well as peeling paint and wallpaper. </p>
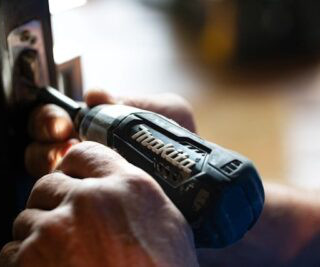
CCR Magazine
JANUARY 9, 2025
Changing seasons bring unique challenges for homeowners, particularly regarding utility systems. From fluctuating temperatures to the increased demand for heating, cooling, and plumbing systems, each season requires specific adjustments to maintain comfort and safety in your home.
Expert insights. Personalized for you.
We have resent the email to
Are you sure you want to cancel your subscriptions?


Let's personalize your content