Schimenti Announces Printemps Opening at One Wall Street
CCR Magazine
APRIL 3, 2025
The Printemps buildout was a 26-month project characterized by close coordination, global sourcing, and precision craftsmanship. Delivered as a turnkey project, Printemps was handed over fully completed and ready for use. Phased sequencing, weekend work, and detailed walkthroughs kept the project on track.


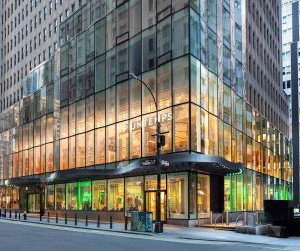
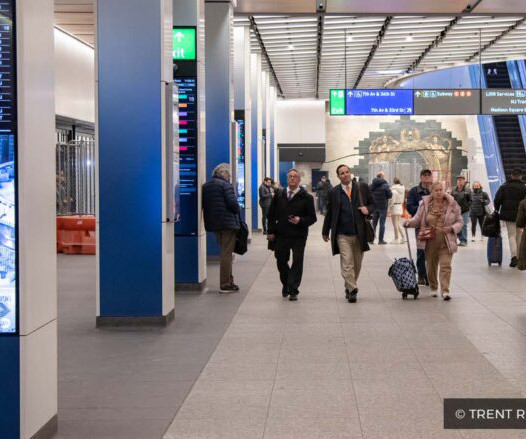
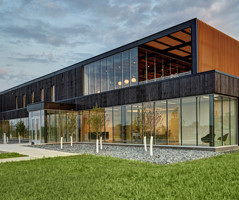

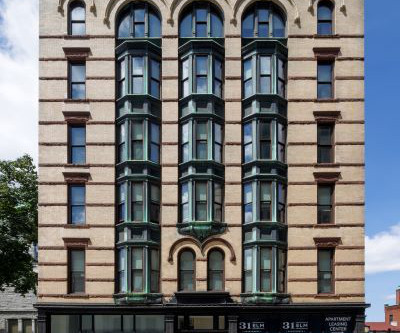
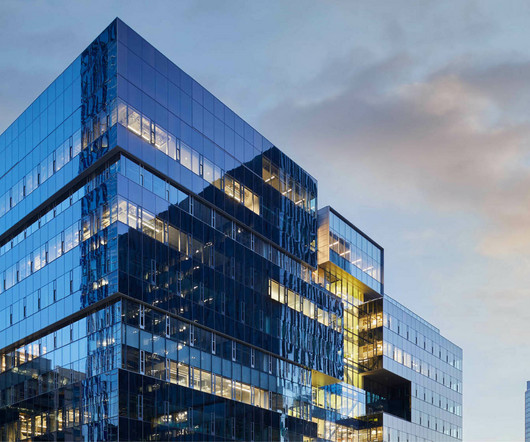

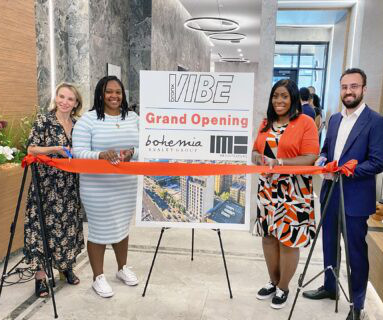
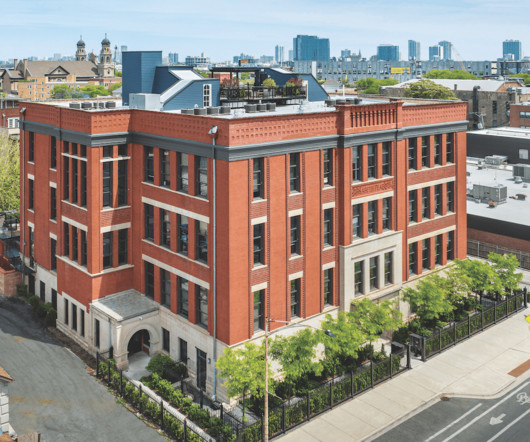






Let's personalize your content