What Is Sunken Slab | Advantages & Disadvantages Sunken Slab
CivilJungle
OCTOBER 23, 2021
The sunken slab is one of the familiar and adaptable ways to maintain architectural design in especially the washroom, as well as laundry areas where water drainage systems or pipes installed below the floor or tiles. Furthermore, all pipe systems remain below the floor. The concrete of the R.C.C.

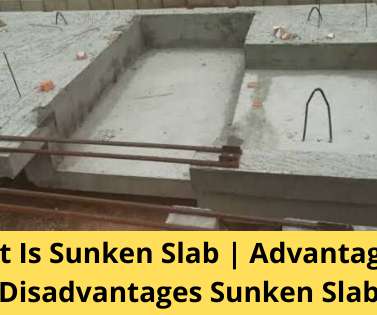

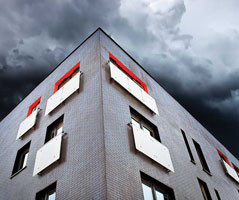
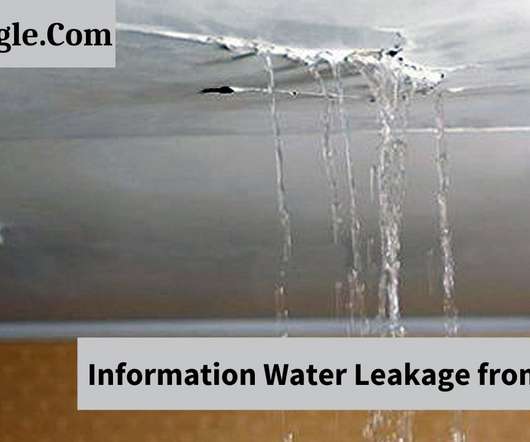
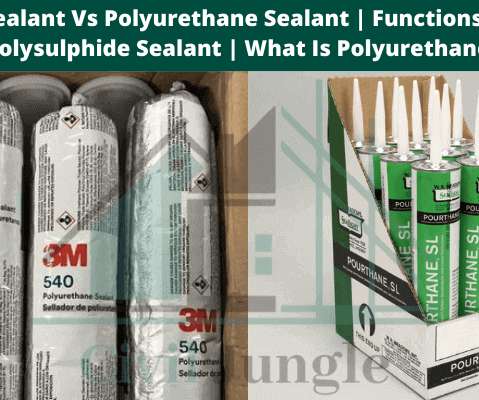
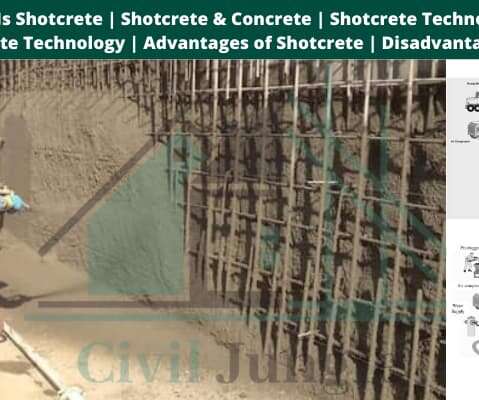
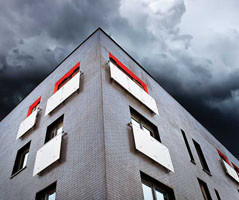
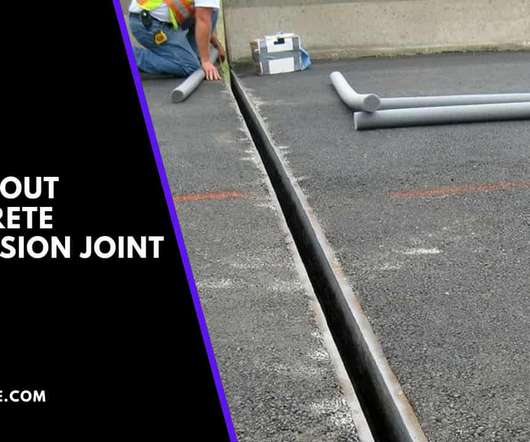

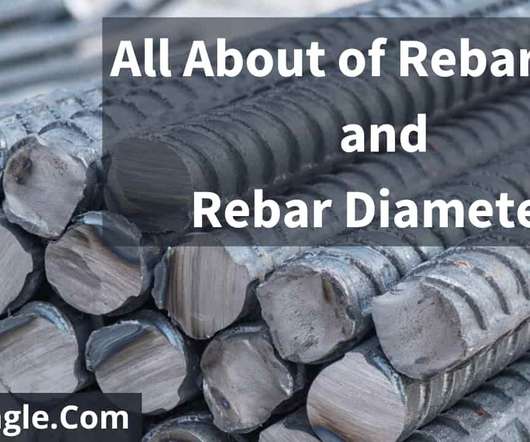



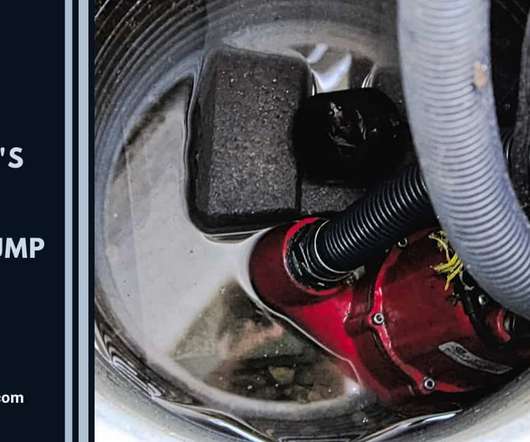








Let's personalize your content