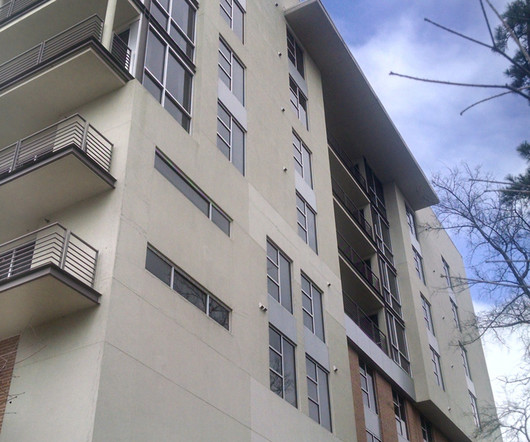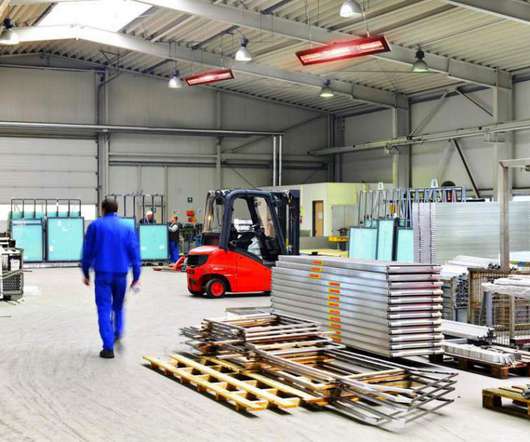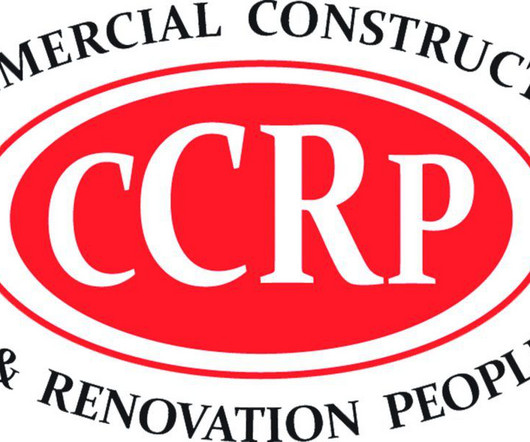Facility Management & Maintenance: 5 Reasons to Partner with your Commercial General Contractor
Commercial Construction Blog
MAY 1, 2018
That includes having easy access to the most recent drawings and plans associated with the space, as well as information on the subcontractors and manufacturers for different building systems. Problem-Solving Know-How. Budget and Planning Efficiencies.
























Let's personalize your content