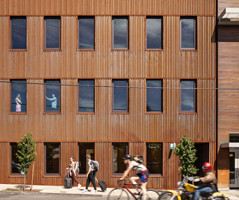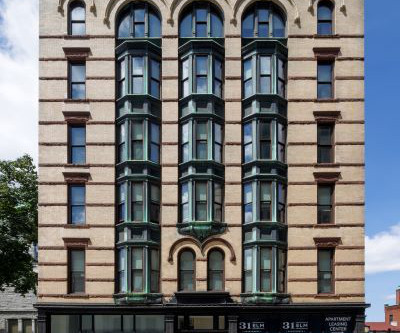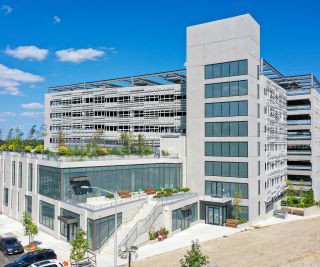Transparent fire-rated design: Where safety meets student experience in campuses
Construction Specifier
JUNE 10, 2025
Photos courtesy Technical Glass Products (TGP) When designing educational spaces, project teams must meet code-driven requirements such as accessibility and fire safety. Minimal colorless spaces in these butt-glazed, fire-rated assemblies provide a cohesive design aesthetic with the stairwell’s glass railings.












Let's personalize your content