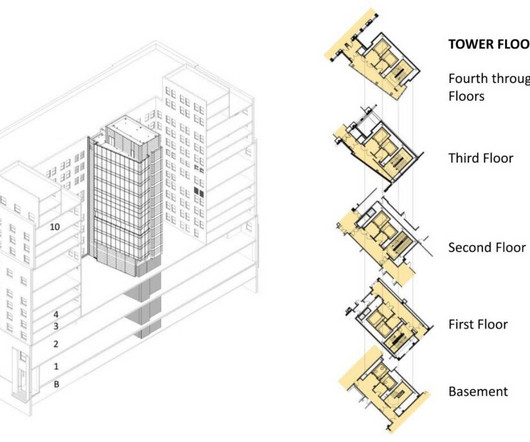The three Ps of prefabricated EIFS: Preparation, production, placement
Construction Specifier
DECEMBER 23, 2024
Babaian Photos and illustrations courtesy Simpson Gumpertz & Heger (SGH) In its most general form, exterior insulation and finish systems (EIFS) consist of expanded polystyrene (EPS) insulation board coated with a reinforced polymer-modified cementitious base coat and a polymer-based finish coat. By Alex Ardelean, Elizabeth V.















Let's personalize your content