Renovated historic site gets structural and mechanical overhaul
Construction Specifier
NOVEMBER 11, 2024
This historic landmark offers 74 mixed-income housing units, retail, and commercial space. Renovation work included significant reinforcement of the original structure, restoration of historic interior trim, and upgrading modern mechanical and fire safety systems through original masonry walls.


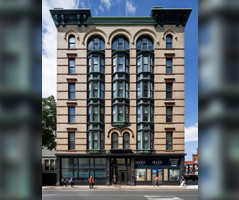

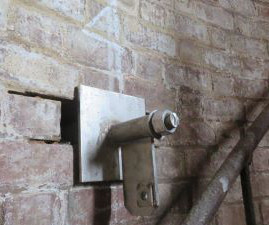
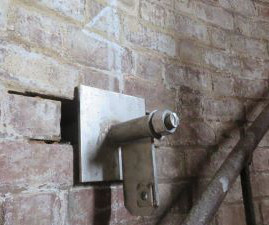
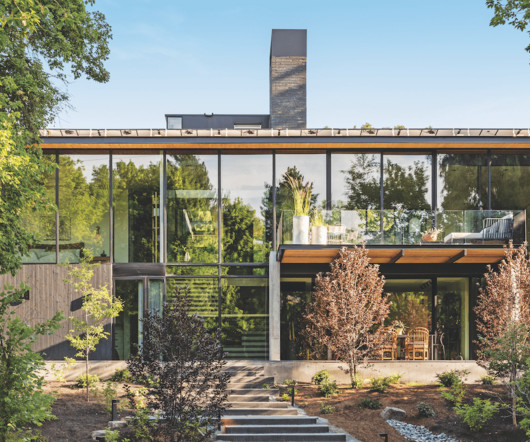
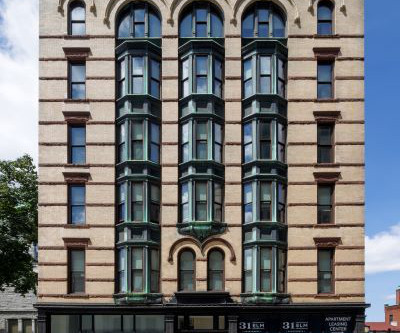
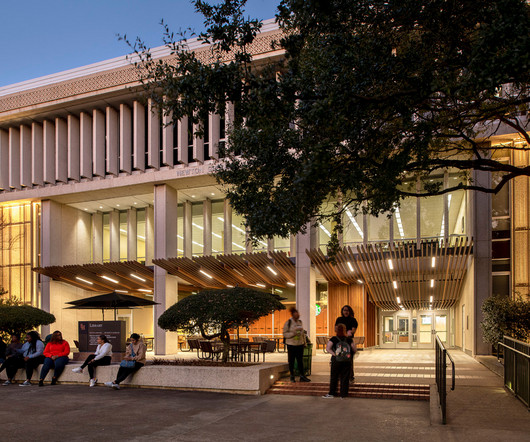

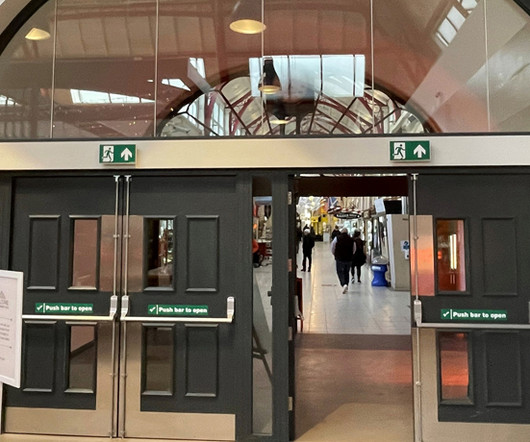
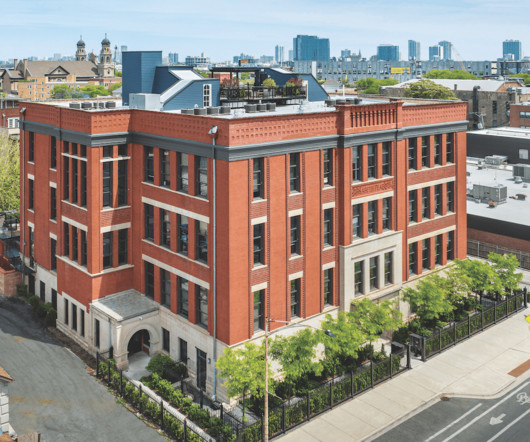
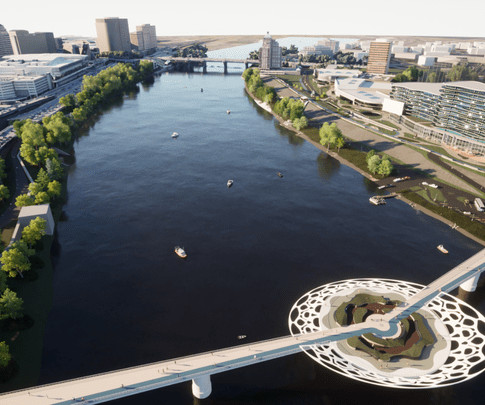
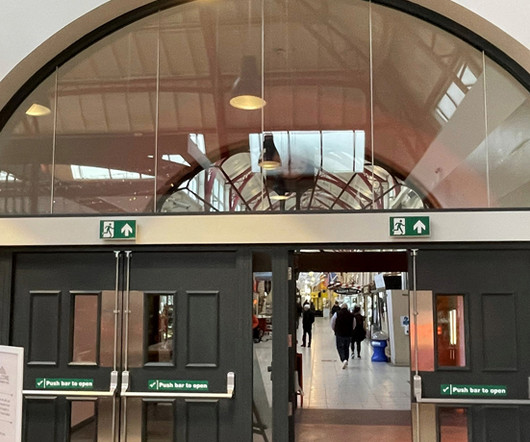






Let's personalize your content