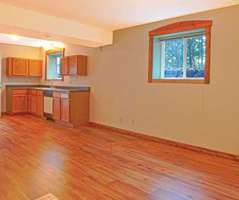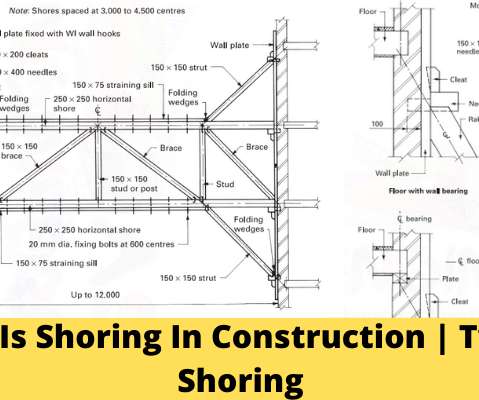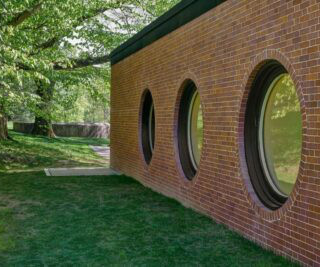Demolition firm fined after worker’s fall
The Construction Index
JUNE 22, 2025
The sheets were being carried to pre-cut holes in the roof from where they were dropped to the ground floor. He fell approximately six metres to the concrete floor below. On 25 th May 2023, 42-year-old Sylwester Zdunczyk was working with a team on the warehouse roof, removing aluminium over-sheeting. The company was fined £40,562.50









































Let's personalize your content