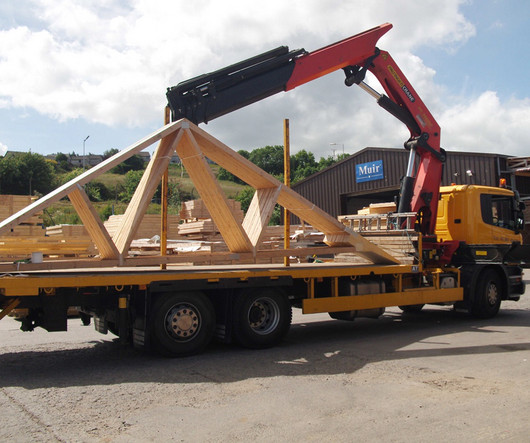Natural Building in the U.K. with Barbara Jones
Natural Building
JUNE 24, 2025
These benefits include humidity regulation, prevention of bacterial growth and molds, no toxic off-gassing, passive and active ventilation with breathable wall systems, and thermal storage for temperature control. Straw Works designed and helped build the first Living Building Challenge structure.





































Let's personalize your content