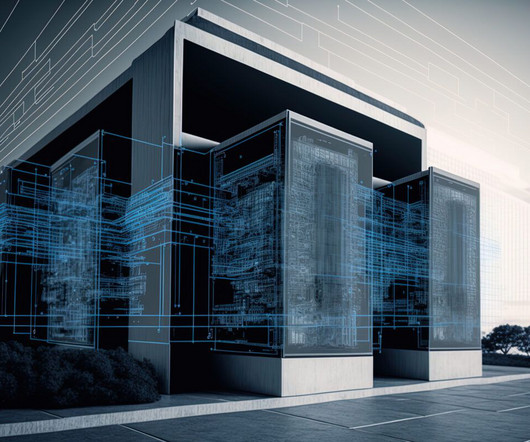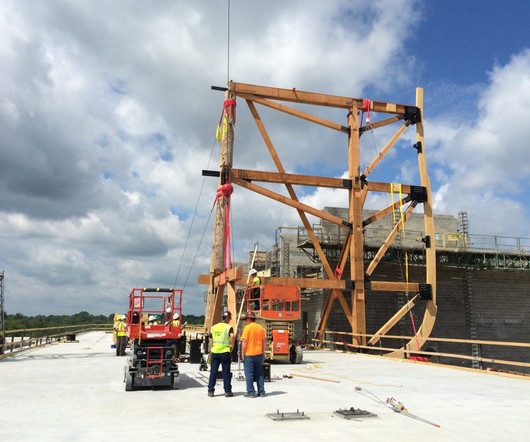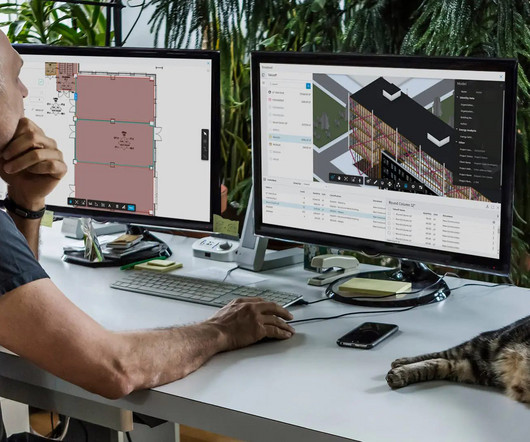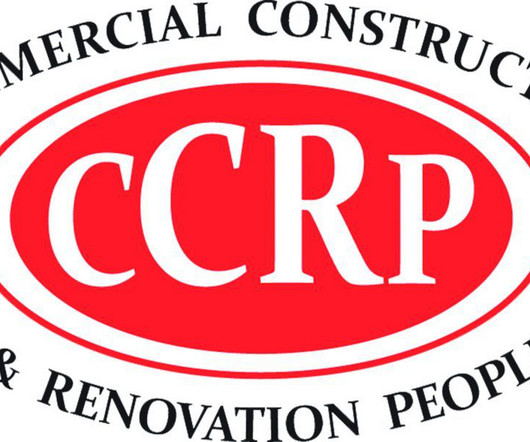Timber Framing Design: Complete Guide to Traditional Structural Planning
UK Construction Blog
JULY 15, 2025
This comprehensive design process separates timber frame construction from conventional building methods and determines the success of the entire project. Timber framing design is the architectural and structural planning process for creating buildings using heavy timber construction with traditional joinery methods.











































Let's personalize your content